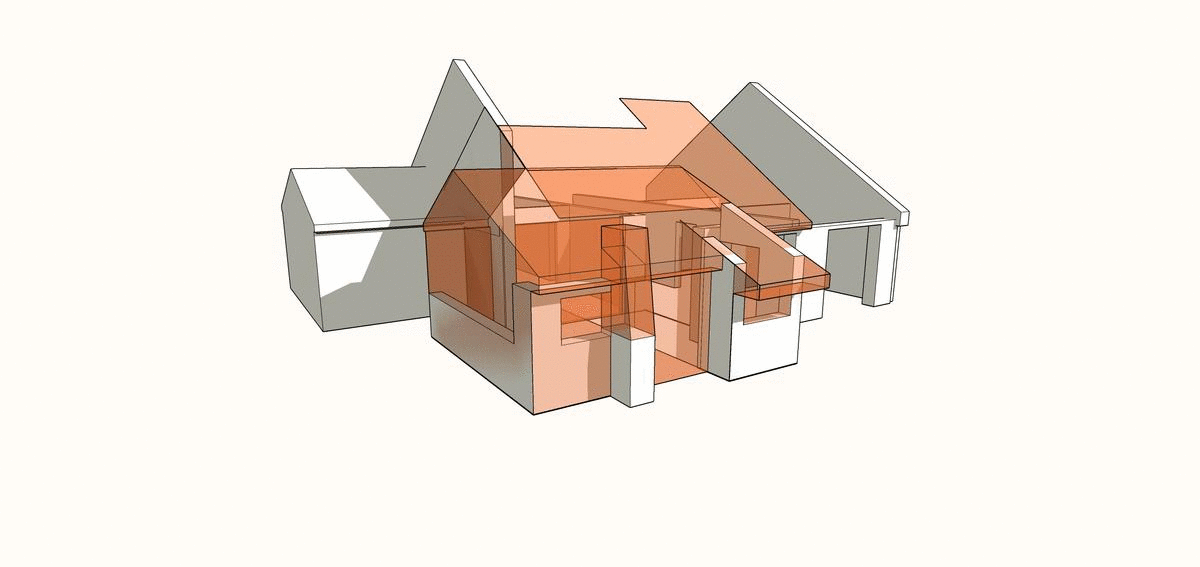CARVELL ASSOCIATES
ARCHITECTS & PLANNING
Woodsyde bungalow
Full house refurbishment



Analysis of existing property. Identifying the issues.
The existing property has raised views over a sloping rear garden. The recent conservatory addition is small and blocks windows onto the garden from the rear bedroom and bathroom. The 70's style kitchen extension is dark with a low ceiling.

Open Plan Living
The new extension is on the original footprint of the original Kitchen with views onto the garden. Large South- facing glazing is proposed to increase solar gains in the heating season. The main bathroom is now located in the loft, flanked by 2 new bedrooms.

Existing floorplan
The property has been added onto over the years.. Analysis of the existing floorplan identifies poorly resolved circulation area contributing to badly lit space internal space with no connection the garden.

Presentation models showing improved layout.
The patio leads onto the garden room and hallway beyond. The design has been considered to provide glimpses through to the garden from the entrance hall.




Early model of existing property.
Existing model with 70's style extension to the rear. The conservatory has been omitted. Transparent (blue) roof exposes key structural elements.
Existing property.
Photo of the rear of the property showing extensive gardens to the rear. The home currently does not connect with the external spaces.
Early concept model of existing property.
suggesting how the kitchen extension might work. The internal spaces have yet to be finalised.

Construction model.
Animated model showing sequence of work.
Legend:
White: existing masonry to remain.
Transparent orange: elements to be removed.
Orange-new masonry
Red: new steelwork
Green: existing roof structure to remain

Presentation model
Showing balcony over. The 2 large roof trusses support the entire main roof. These trusses are to remain to minimise disruption and to provide a key design feature.

Section model
Showing kitchen extension. the model is colour coded to show different elements of construction to clarify the proposals and help with construction sequencing.
working with 3d models to inform the design process.
We have selected this project to demonstrate how we use models throughout the process to relay information to the client and design team. such models are proven to make the construction stage easier to understand, allowing for more accurate project costings at the outset. the construction model below shows basic components such as roof, floors and walls, but for this example the model was developed to show retained masonry, demolition, proposed masonry, existing timbers, steelwork and new roof timbers. This information is provided alongside traditional drawings to ensure the project runs smoothly on site.




Retaining the existing structure.
The property is divided into 3 main elements, indicated by the truss locations. The retained trusses are built directly over the main walls below and serve to divide the space in the loft. By working within these confines we will significantly reduce steelwork requirements. This in turn provides the location of the 2 Bedroom walls at First Floor.
There are 2 new masonry walls constructed off existing walls below.
