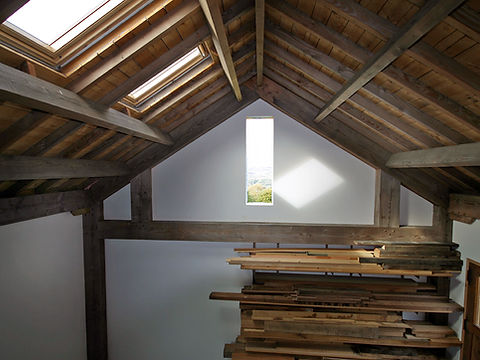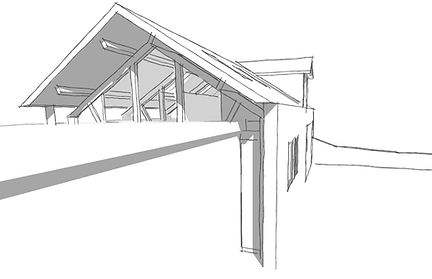CARVELL ASSOCIATES
ARCHITECTS & PLANNING



The Poplars workshop
New build project
We secured planning permission on behalf of our client for this new workshop back in 2014, and reasoned the case for a large new-build workshop on the site of the existing coach house, which was in a poor state of repair. The replacement building takes its current form from the coach house as the building is in a prominent location in open countryside. We were presented with a concise plan layout from the client, showing the location and working zones required for making bespoke furniture.

Traditional craftsmanship; modern technology.
Using green Douglas Fir and traditional jointing methods, Ben has built a remarkable building that nestles into the landscape. Heavy timbers used throughout are fitted together with an incredible attention to detail.


The project takes shape. The flat roof to the right will be covered with a green roof seeded with meadow grasses. The mezzanine office above the main workshop (in among the rafters) will lead directly onto this garden roof.


A buttress ties the work shop to the existing boundary wall, complementing the existing buttresses to the field side.

Section showing structural timber roof with flat roof element. The a door in the gable end leads from the first floor office onto the wildflower meadow. flat roof.

The view from the road shows the roof structure in place. The design was considered to match that of the original coach house.

The existing coach house had plenty of character, but was structurally unsound and in a poor state.

Many of the joints have been pegged using traditional construction techniques. The oversize timbers provide a solid structure. The use of large timbers during the construction was discussed as part of the basic brief.

The new dormer will provide views over the approach to the property from the office mezzanine. The office will have a balcony looking onto the workshop below.



Construction images courtesy of Ben Atkinson Design































