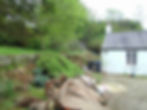
CARVELL ASSOCIATES
ARCHITECTS & PLANNING
Rose Cottage, Ebchester
New build house

Rooms with a view.
Originally intended as conversion project, this new build house was constructed on the site of an old bungalow.
Planning restrictions governing the size of extensions in open countryside proved restrictive, leading to the client choosing to demolish and re-build.
This also took advantage of the Zero VAT rating for new build homes.

Old bungalow. Stunning location.
The original bungalow was sited in an old quarry in County Durham, which offers the site shelter from its exposed location. There are stunning views to the North of the site over the Derwent Valley in County Durham.





Pre-fabrication. room in the roof trusses
The project construction was relatively straightforward. The Ground Floor is constructed from a well insulated masonry box with additional insulated plasterboard internally. The entire First Floor construction s was built from pre-fabricated trusses, craned in in a single day. This proved to be an extremely cost-effective solution.



Prefabricated roof structure
The pre-fabricated roof provided a safe working platform provided a watertight safe working environment early on it the project. Masonry gables were completed once the roof structure was in place.
Airtight construction.
Construction details were rigorously followed on site to ensure the house exceeded the requirements of 2013 Building Regulations., The property was designed to be well insulated and draft-free.
Additional air-tightness was achieved on site using expanding foam tape manufactured by Iso-Chemie. The expanding tape is, manufactured specifically for on Low-energy Passive House buildings.
Correct application guarantees a storm proof seal around window and door openings. The installation process was filmed and used by the German manufacturer to show correct installation techniques commonly used in Passive House Construction on the continent.


























