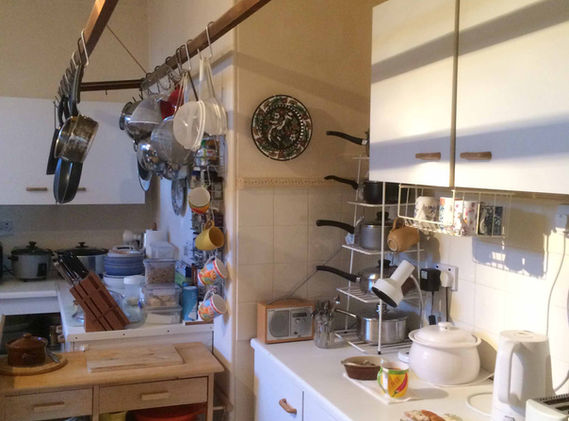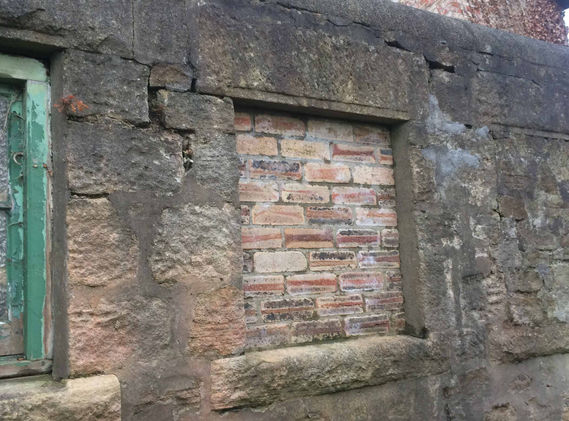top of page
CARVELL ASSOCIATES
ARCHITECTS & PLANNING
Large kitchen extension and utility
extension to an Edwardian Villa
Edwardian houses typically have small kitchens situated to the North of the property, usually as part of the servant's quarters. The kitchens are usually cold and poorly connected to the remainder of the house. This modest extension addressed the issues and provide a well lit, warm kitchen and utility, with additional downstairs walk-in shower.




Plan of proposed Kitchen extension to the rear.
Existing Kitchen and rear yard
Slideshow showing the existing galley kitchen. The Kitchen is typically located to the North with limited views onto a rear yard. The kitcehn was cold and underused.
Competed project.
Slideshow showing completed North-facing extension,.

bottom of page





















