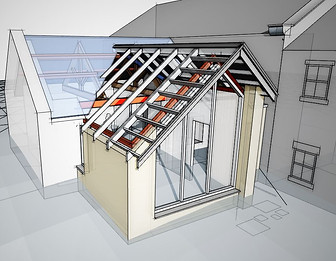CARVELL ASSOCIATES
ARCHITECTS & PLANNING
Lowsteads Bastle. Northumberand.
Extending a Listed buidling on the Pennine Way.



Introduction.
A bastle (or bastille House) is a fortified farmhouse built for defense along the Anglo-Scottish border, an area plagued by the Reivers or raiders. This particular bastle has walls over 2 meters in depth, and has characteristic small windows. It is build on the edge of a steep ravine which provides views to the West over the North Pennines.
The site is on the edge of the North Pennines Area of Outstanding Natural Beauty. Then Pennine way footpath runs behind the farmhouse.
Defense against invaders.
Looking up at the gable of the main farm building from the steep ravine below. A formidable site for a bastille farmhouse providing defense against attack.



We extended out the rear wall of the kitchen towards the ravine, to make the most of the natural views over the Pennines. A small door to the side leads to a boot room, which itself leads onto the patio area that was previously accessed along a narrow path at the top of the ravine. The new patio provides a space for sitting out in the evenings. The rest of the property by its very nature is very isolated from the surrounding landscape, particularly given the thickness of the walls and small windows, so this feature window provides a great place to sit and take in the views.
Listed buildings can benefit from more contemporary extensions, to provide a clear division of where old meets new. We worked with the planners to develop a more contemporary scheme, which was granted planning over a 6 month period.
Planning constraints.
Given the history of the property is is no surprise English Heritage requested a sensitive approach to development . We were unable to alter the existing building at all, but were given permission to partially demolish and re-build the existing extension on the side of the original farmhouse.
Listed buildings can benefit from more contemporary extensions, helping to provide a clear division of where old meets new. In this project we worked with the planners to develop a more contemporary scheme. The extension has a slight recess where it meets the existing bastle, which lines the connection through with the stepped roof of the 2 storey bastle buildings. This serves to minimise the impact of the extension.





'We employed Mr Carvell to develop our ideas to extend the kitchen of our Grade II listed house. He was very pleasant and enthusiastic. At all times communication was excellent, always responding promptly. He made his charging policy clear at the outset and there were no unexpected charges. I would use Mr Carvell's services again and would recommend him wholeheartedly.'






Working Drawings
We provided a set of study models to communicate the construction of the extension. The large full height window openings meant the roof had to be supported off a steel frame constructed on site to carry the loads. The steel roof and walls were designed to ensure the steel was entirely on the warm side of the insulation to avoid thermal bridging, a detail normally associated with Passive House design to keep heat loss to a minimum.
Given the defensive nature and thick walls of the original building, the dining area adjacent to the large window is only place in the entire house where you can sit and see both the sky and the ground, both at the same time.

Construction detail on a similar project to demonstrating the importance of detailing to avoid cold bridges. All
structural steelwork is located on the warm side of the insulation to maximise energy efficiency.